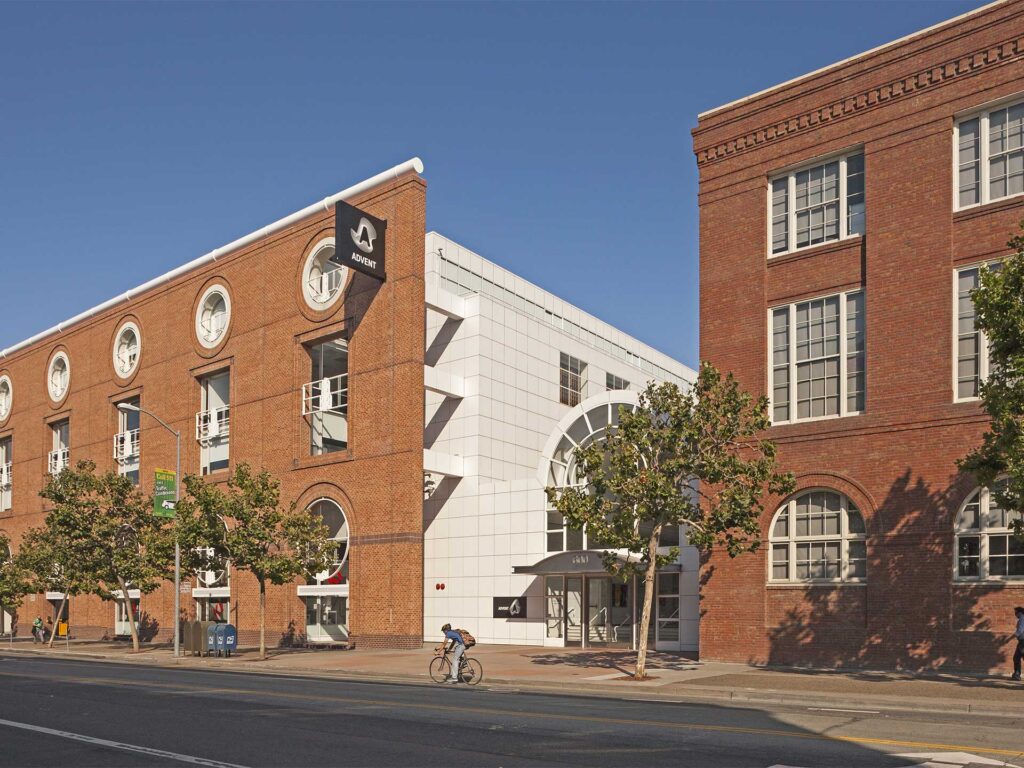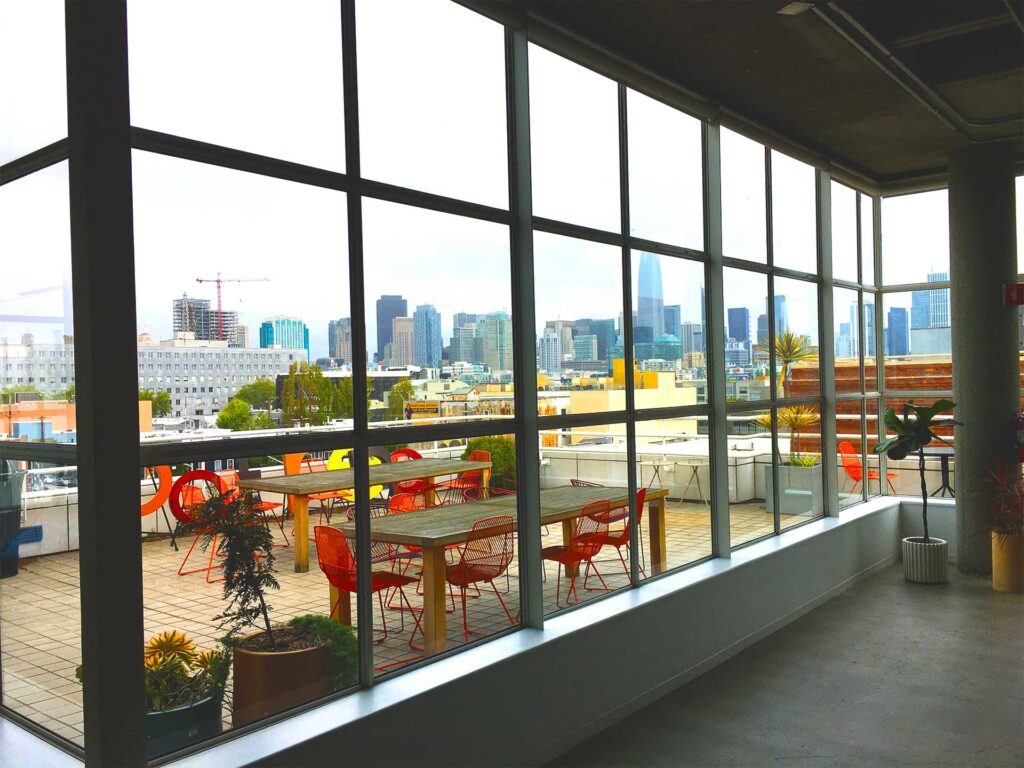
Project Overview
600 Townsend Street is a 208,259 rentable square foot, Class A office property in San Francisco’s SOMA district. The property recently received a certification of LEED Gold, due to the ongoing green initiatives such as installation of LED lighting, BMS system and most recently beehives on the roof. The project’s location at 7th and Townsend is steps away from the Design District and is one of San Francisco’s most desirable neighborhoods for technology companies. 600 Townsend offers shuttle service to BART and is within walking distance of numerous transit options including Caltrain, Muni, and Oracle Park, home of the San Francisco Giants.
The project features an expansive and recently upgraded main entrance lobby on Townsend Street. Just off the lobby is a courtyard, welcoming guests and tenants with outdoor furniture and potted landscaping. The elevator interiors were recently upgraded to extend the modern aesthetic of the lobby and common area. On the first floor are unisex showers, easily accessible from the secure bike parking. The first floor has two 15,000 RSF suites, while floors 2-5 are full tenant floors with approximately 41,000 RSF per floor.
| Office Floors: | Levels 1 – 5 |
| Floor Sizes: | +/- 41,000 average |
| Elevators: | Two 3,000 lb. passenger elevators, one 4,500 lb. freight elevator, one 2,500 lb. passenger elevator, one 750 lbs. ADA elevator. |
| HVAC: | The building HVAC system consists of Water Source Heat Pumps for comfort cooling and heating. Outside supply air fan with outside air dampers for fresh air intake to supply Water Source Heat Pumps, and fresh filtered air into the building. Building Exhaust Fan to maintain building pressure and allowing air exchange. |
| Main Lobby: | Townsend Street |
| Secondary Lobby: | N/A |
| Courtyard: | Floor 1 |
| Parking: | Basement level/ 159 parking stalls |
| Bicycle Parking: | Basement level/ +/- 20 stalls |
| Loading Dock: | 4 service vehicle stalls |
KEY ATTRIBUTES
| Address: | 600 Townsend Street; San Francisco, CA |
| Gross Area w/ Parking: | ±265,000 GSF |
| Rentable Office Area: | ±208,259 RSF |
| Building Height: | 5 stories + Underground Garage |
| Site Area: | 43,313 SF |
| Floor to Floor Height: | Floors 1-5: 10′ 6″ average |










