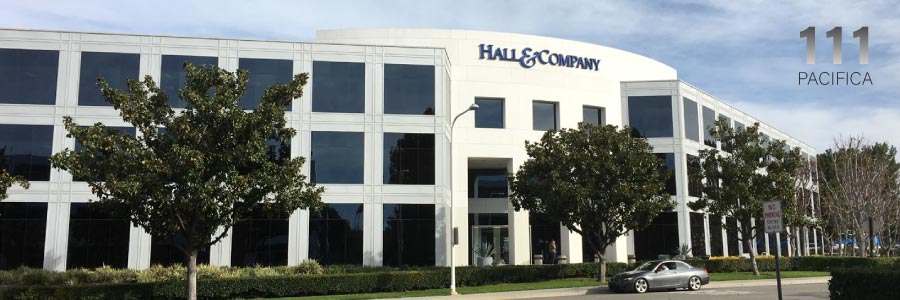
Project Overview
111 Pacifica is a 68,644 gross square foot, high-image Class A property with extensive glass lines, mountain views, lush landscaping, abundant covered parking with convenient building access and unparalleled Irvine Spectrum location.
- Newly modernized lobby and common areas
- High level of architectural design
- Covered and surface parking, 4:1,000 ratio
- Highly upgraded tenant improvements
- Flexible floor plates
- Adjacent to the Santa Ana (I-5), San Diego (I-405), Laguna (I-33) Freeways and 261 Toll Road
SAFETY & WELLNESS BENEFITS
- Low rise building offering multiple accessible stairways and building exterior access points, reducing contact within building common areas and eliminating the need for elevator use.
- Close proximity to parking provides for safe and “touch-less” access from your car to your office space.
- Highest standards in cleaning and sanitation services are implemented throughout the project to maintain the latest government recommended guidelines.
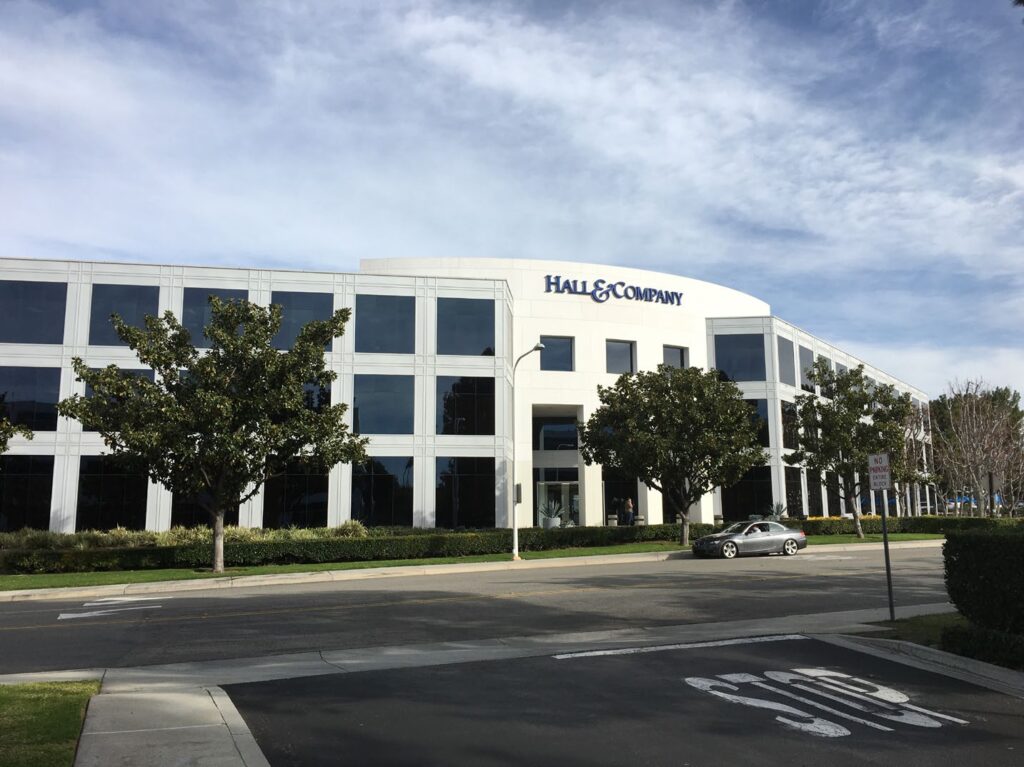
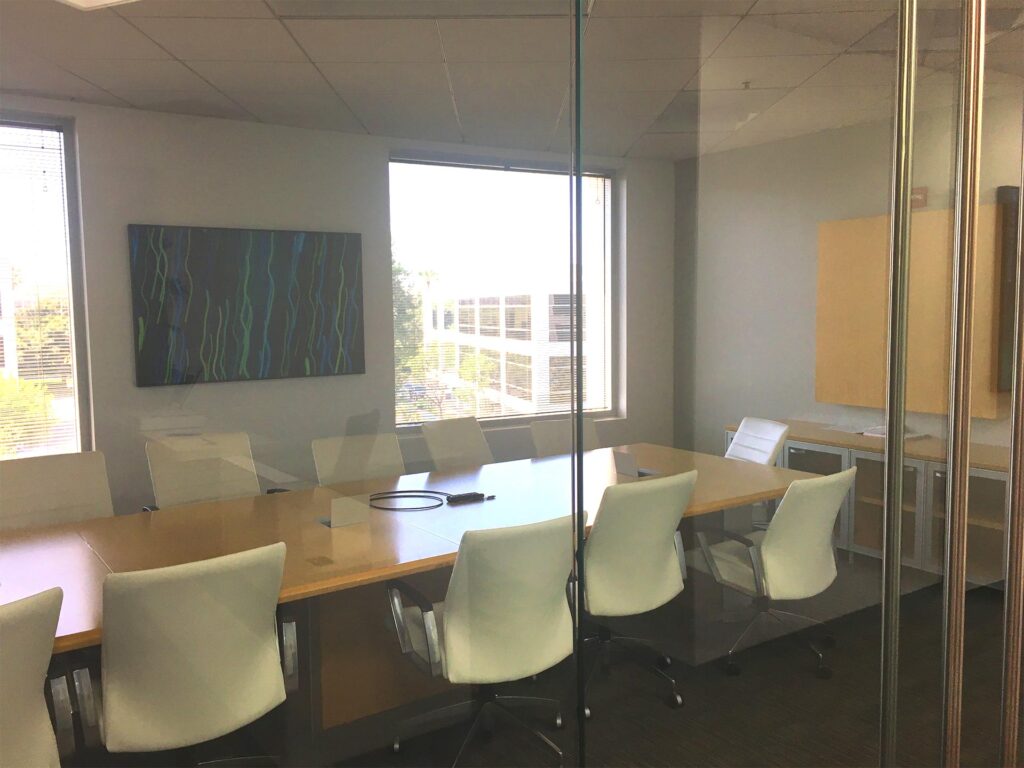
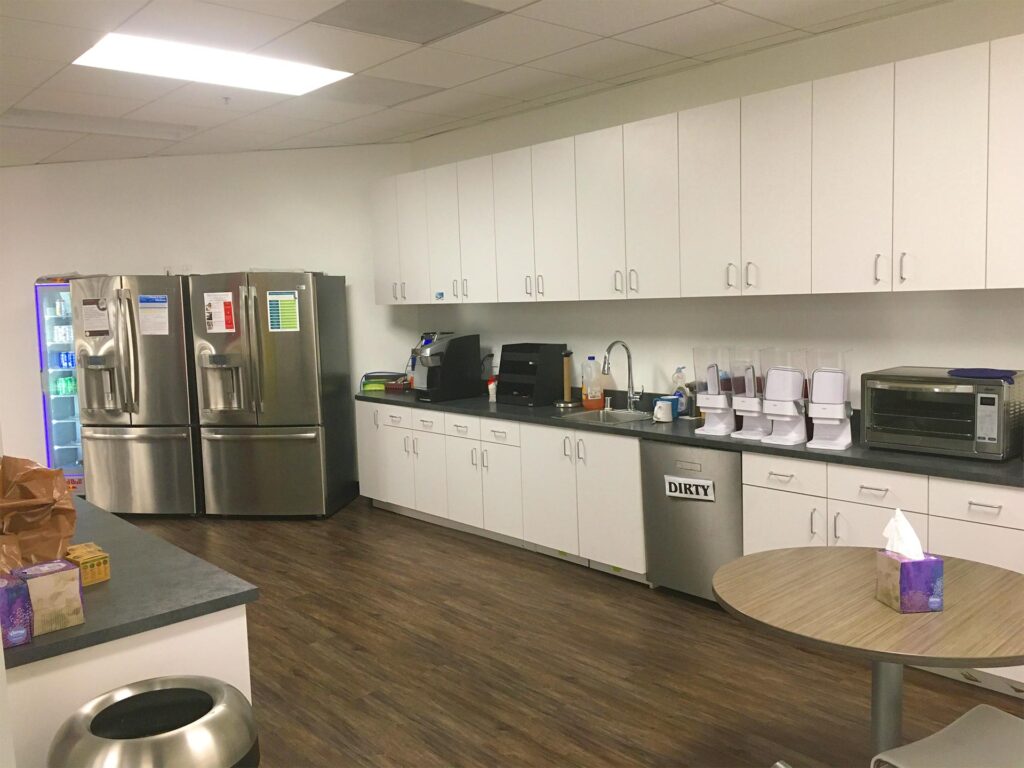
| Office Floors: | Levels 1 – 3 |
| Floor Sizes: | Floors 1: +/- 20,858 RSF Floors 2: +/- 23,487 RSF Floors 3: +/- 24,299 RSF |
| Elevators: | Two 3,500 lb. elevators |
| HVAC: | Three (3) rooftop packaged units, each serving a specific floor. The units were recently upgraded to direct digital Controls (DDC), which allows for control of set points and time of operation. Variable Air Volume (VAVs) boxes with perimeter heat. |
| Main Lobby: | Pacifica |
| Secondary Lobby: | N/A |
| Roof Deck: | At the 3rd floor level |
| Parking: | Covered and Surface |
| Parking 4: | 1,000 ratio |
| Bicycle Parking: | Three motorcycle |
| Loading Dock: | N/A |


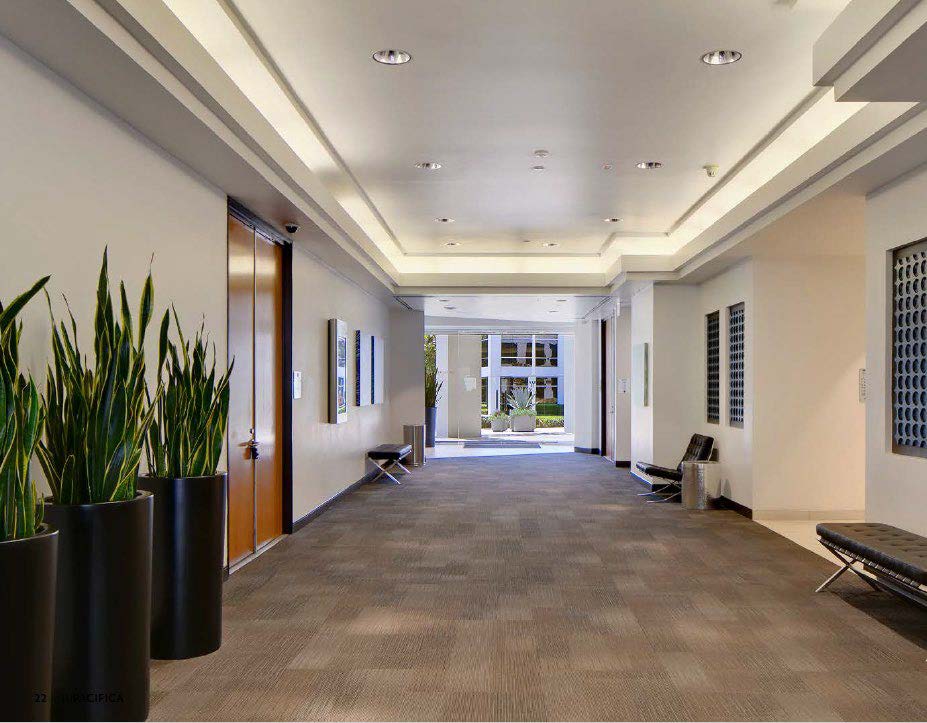
Key Attributes
| Address: | 111 Pacifica, Irvine, CA 92618 |
| Gross Area w/ Parking: | ±66,749 GSF |
| Rentable Office Area: | ±68,644 RSF |
| Building Height: | 3 stories |
| Site Area: | 122,839 SF |
| Floor to Floor Height: | Floors 1-3 : 13′ 4″ average |

